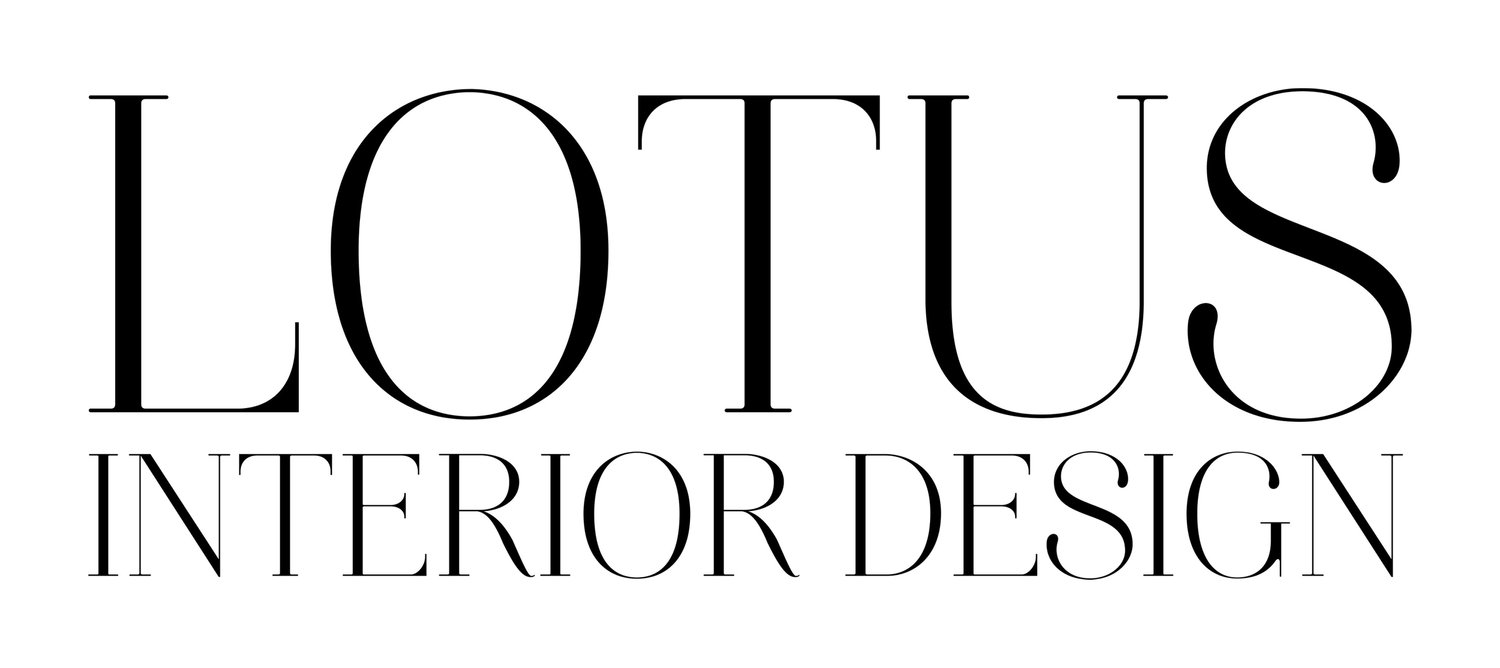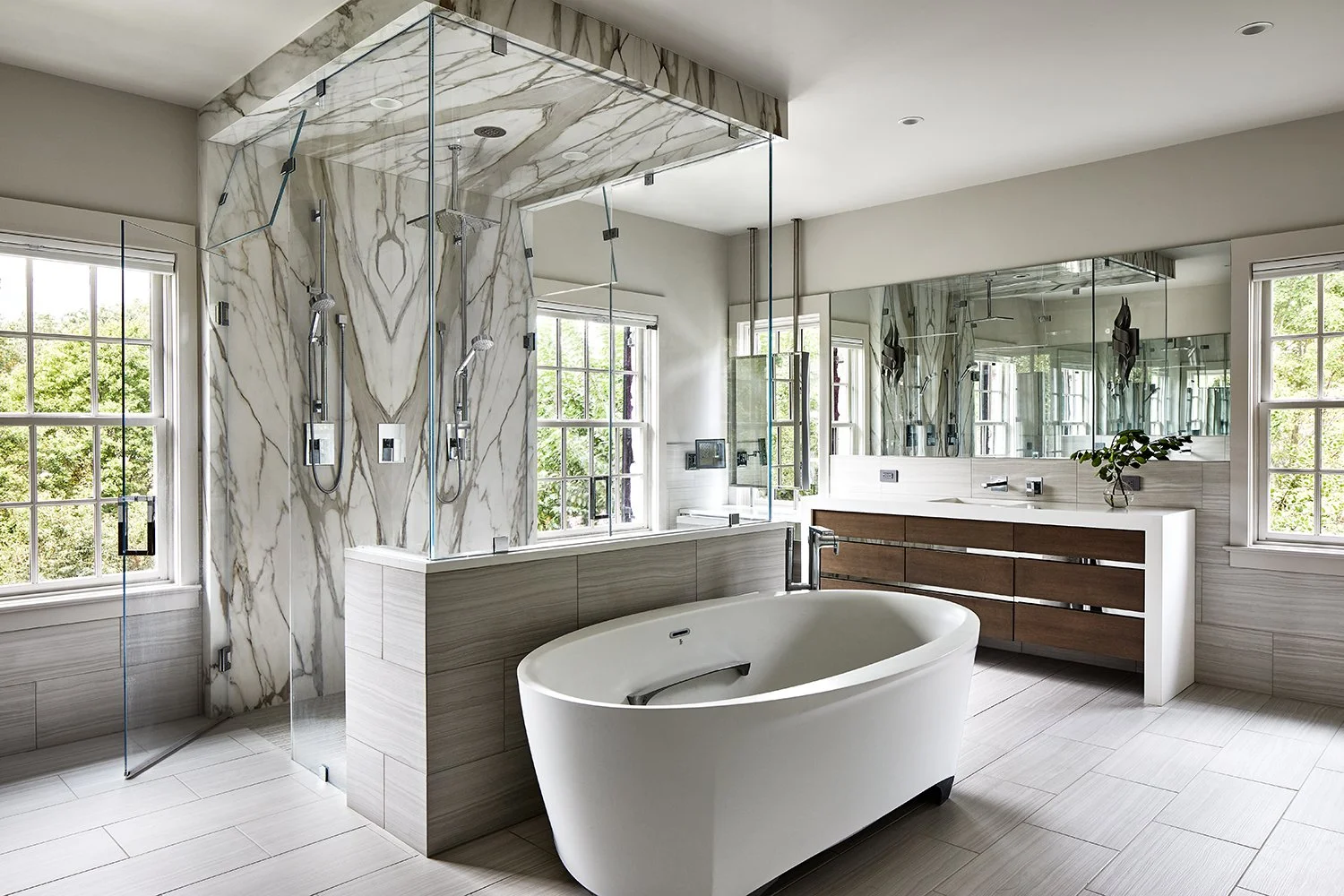Construction
Whether you have a kitchen, bathroom or an entire house that you plan to build or renovate, we will guide you through the process. Together we will set a design concept for the project that is essential for making design decisions throughout each phase.
We ensure your floor plans reflect the way you live and plan to use the space. We look for opportunities to enhance rooms by adding ceiling details and architectural elements to the space. Planning for furniture, lighting and electrical is a critical step to be done early in the plan creation stages.
A strong design concept enables making selections and specifying materials seamless for both the interior and exterior. We have over a decade of experience working with vendors and tradesmen to specify quality products and materials that are right for your project. We provide detailed schedules and drawings to enable a smooth construction phase.
We work closely with architects and general contractors for the planning and construction of the each project.
OUR CONSTRUCTION SERVICES:
+ Space & lighting plans
+ Elevations / Architectural details / 3D renderings
+ Ceiling details
+ Cabinet & built-in drawings
+ Selections : appliances, cabinets, countertops, lighting, paint, tile, stone, flooring, doors, windows, hardware & trim
+ Project management with architects, contractors & vendors




