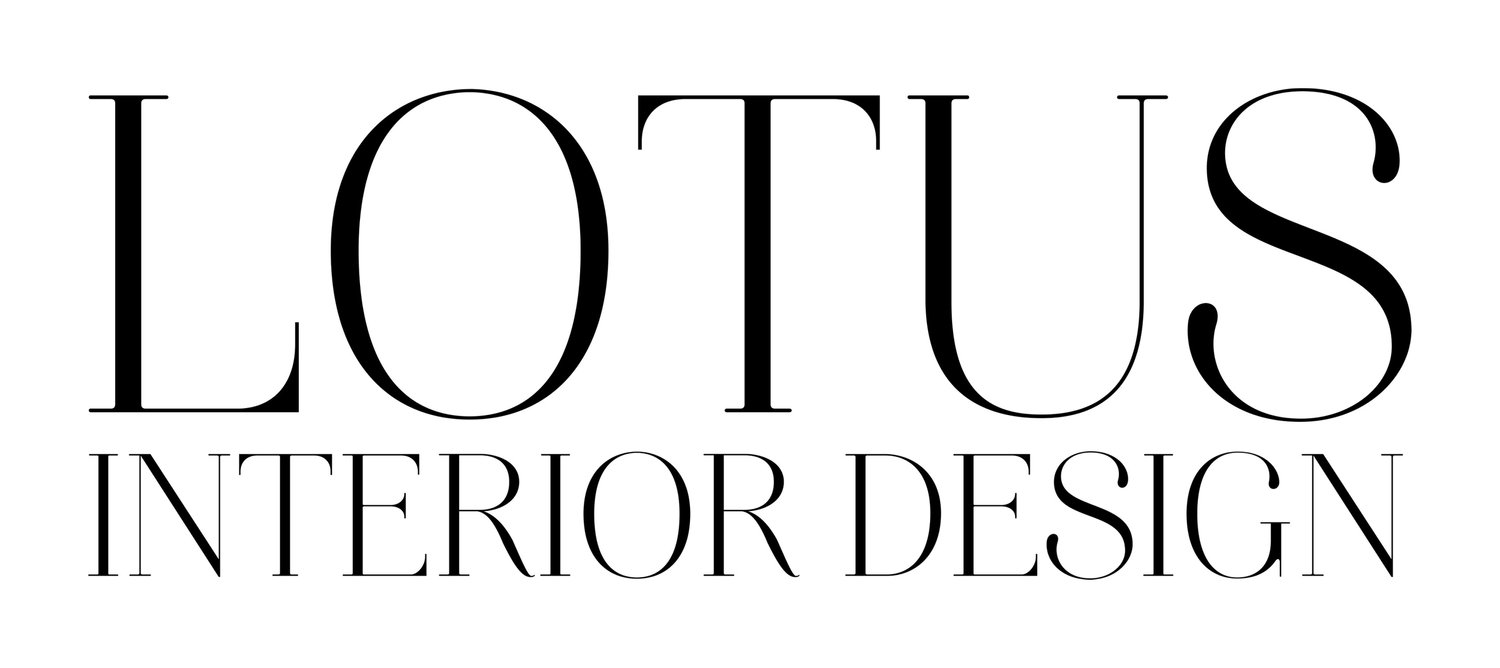Interiors
Designing interiors for any space starts with a strong concept. We create that concept by combining your ideas with our vision and guidance. Concepts are developed into carefully thought out designs and selections. 3D tools are used to help clients visualize the space in order to make decisions easier.
Each room is unique and can have its own identity that still stays connected to the home. We consider every detail when selecting furnishings from comfort to durability to style and budget. Fabric and finishes are carefully selected and coordinated to add color, texture and warmth to the space. Our favorite thing to add to a room? Art! A beautiful piece of art is a true treasure.
We work with a wide variety of the industry’s best vendors and subcontractors to deliver on your design. Our partners are trusted manufacturers who build and stand behind quality products.
As a full service firm, we manage all stages of the project so you can focus on the end result.
The Design Process
1
CONSULT
Let's talk. We get to know you, what you love and don't love about your space. We learn your goals and timelines to map out a scope of work.
2
SITE SURVEYS
Site surveys are conducted where photos and measurements are taken, and we get a good sense of the space.
3
PLANS
We then draw up a floor plan to delineate furniture placement, lighting schemes, and room flow.
4
DESIGN CONCEPT
Influenced by the desired style and function of the space, a design concept is created, and presented.
5
SOURCE & ORDER
After developing the concept, we source and order furniture, fabric, window treatments, light fixtures and accessories.
6
IMPLEMENTATION
Finally, the design becomes a reality on installation day, and you begin enjoying a space that is truly you.
+ Fully customized design conceptualization/space & furniture planning
+ Selection and sourcing of furnishings, lighting and materials
+ Design and fabrication of custom furniture
+ Design and installation of window treatments
+ Project management with trade professionals
OUR INTERIOR DESIGN SERVICES:


